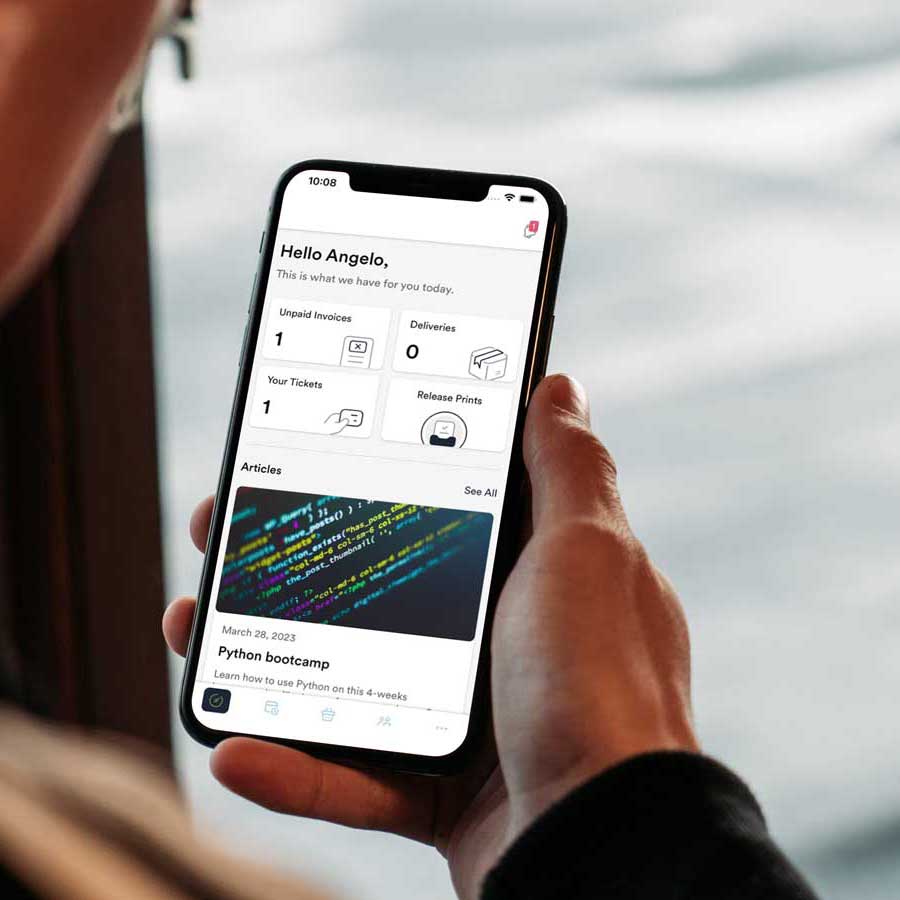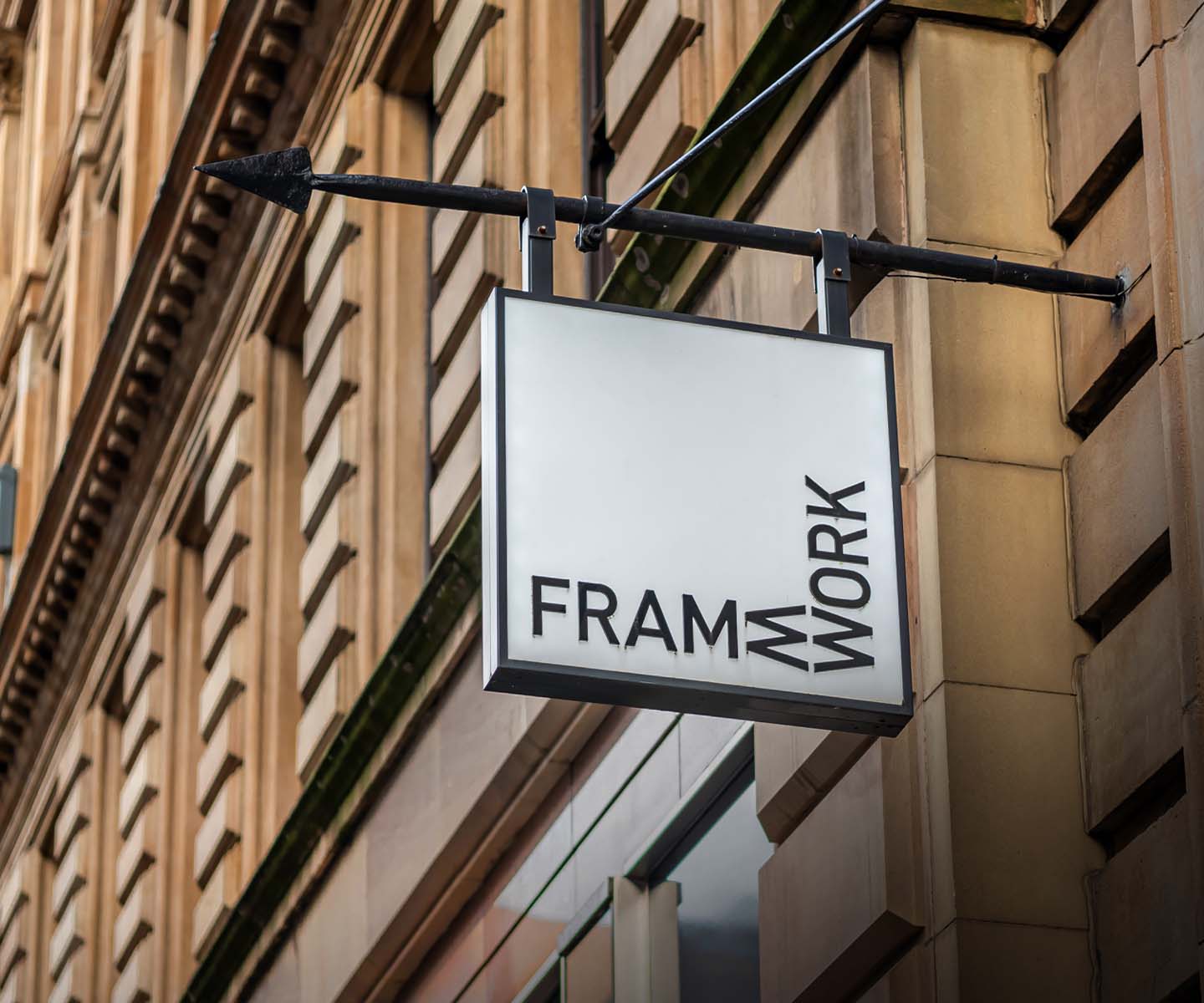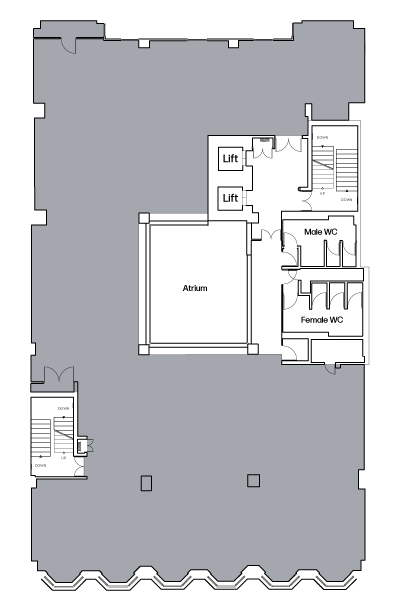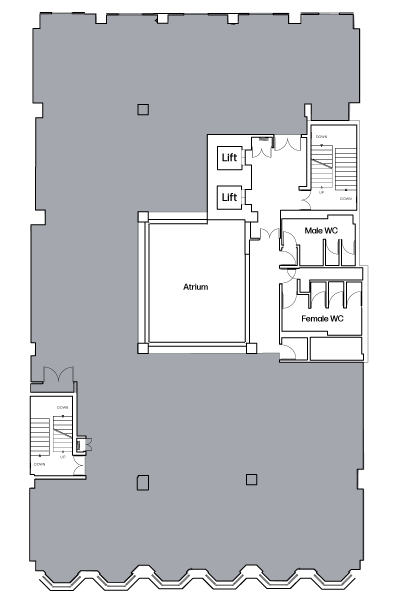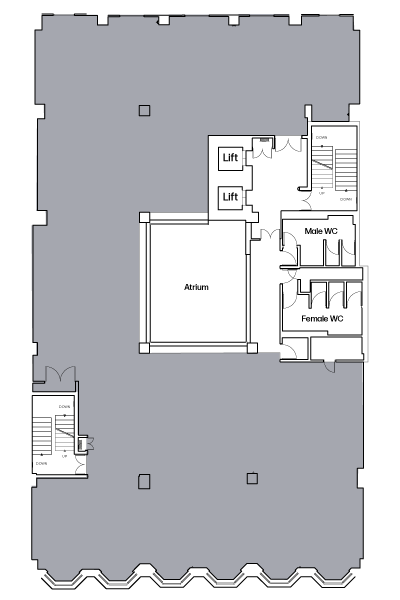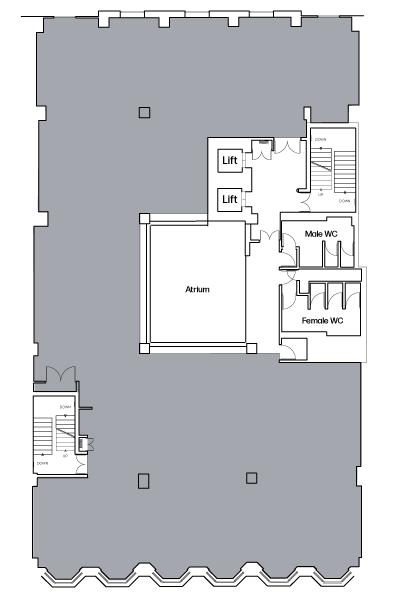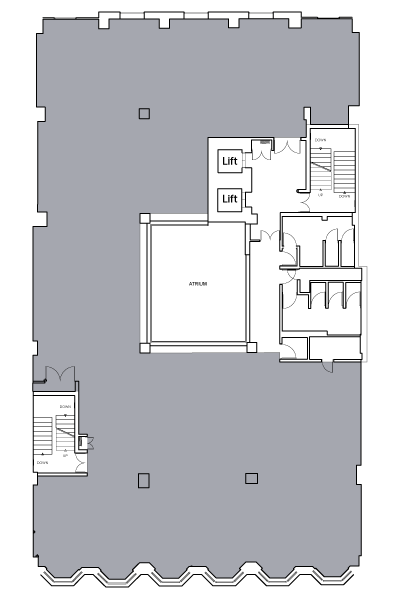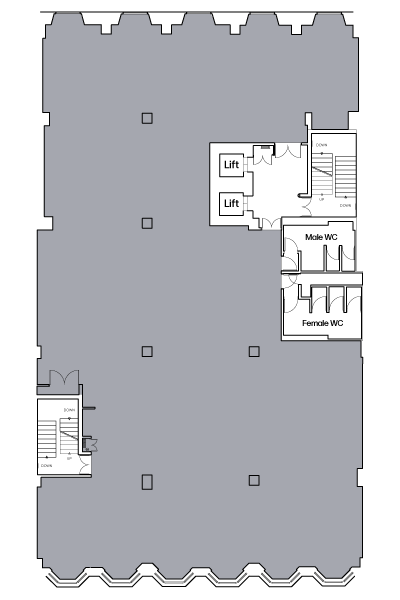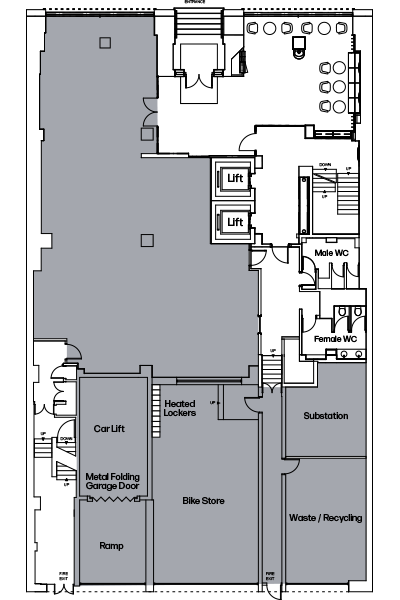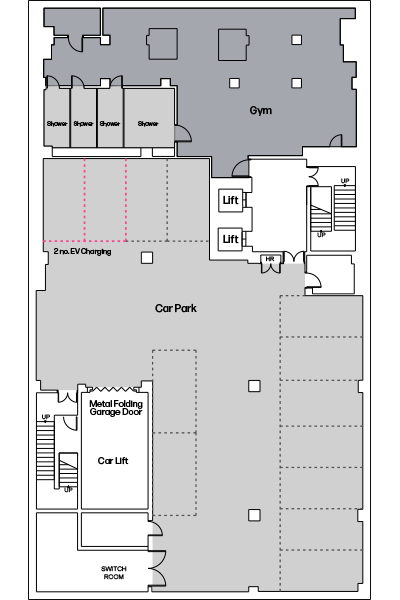
36,460 sq ft of truly contemporary Glasgow city centre workspace offering floors from 2,056 sq ft - 5,430 sq ft.
While the impressive stone façade engenders thoughts of ‘they don’t build them like this anymore’ step inside the new entranceway and it’s very much all about today and everything you could wish for in terms of a brilliant working environment and inspiring workspace.
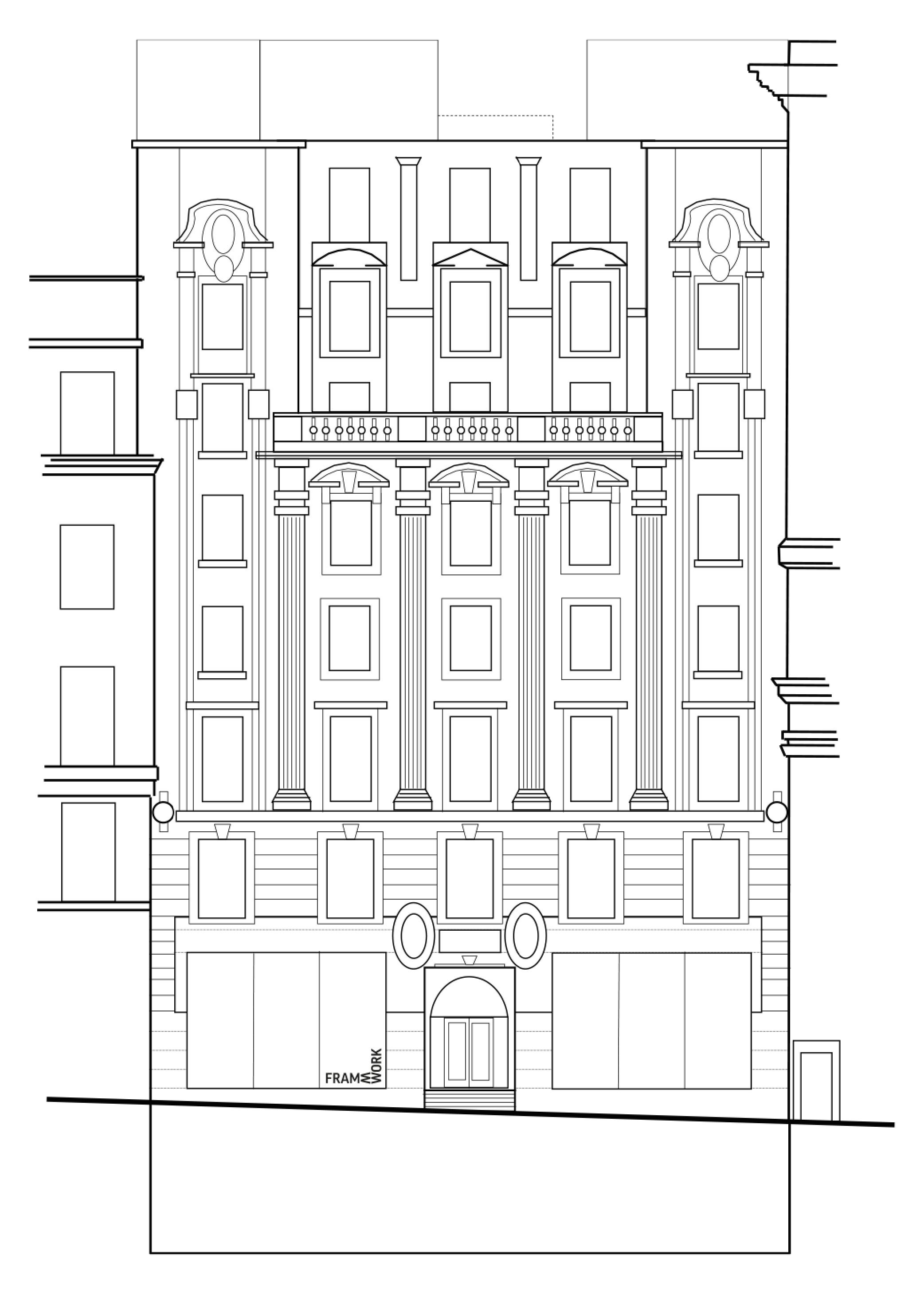
- Seven 4,676 Sq Ft
- Six4,855 Sq Ft
- Five 4,860 Sq Ft
- Four 4,859 Sq Ft
- Three — Flex 4,864 Sq Ft
- Two — Flex 4,860 Sq Ft
- One — LET 5,430 Sq Ft
- Ground — LET 2,056 Sq Ft
- Basement
- Total — 36,460 Sq Ft
- Floors can split from 2,000 Sq Ft upwards
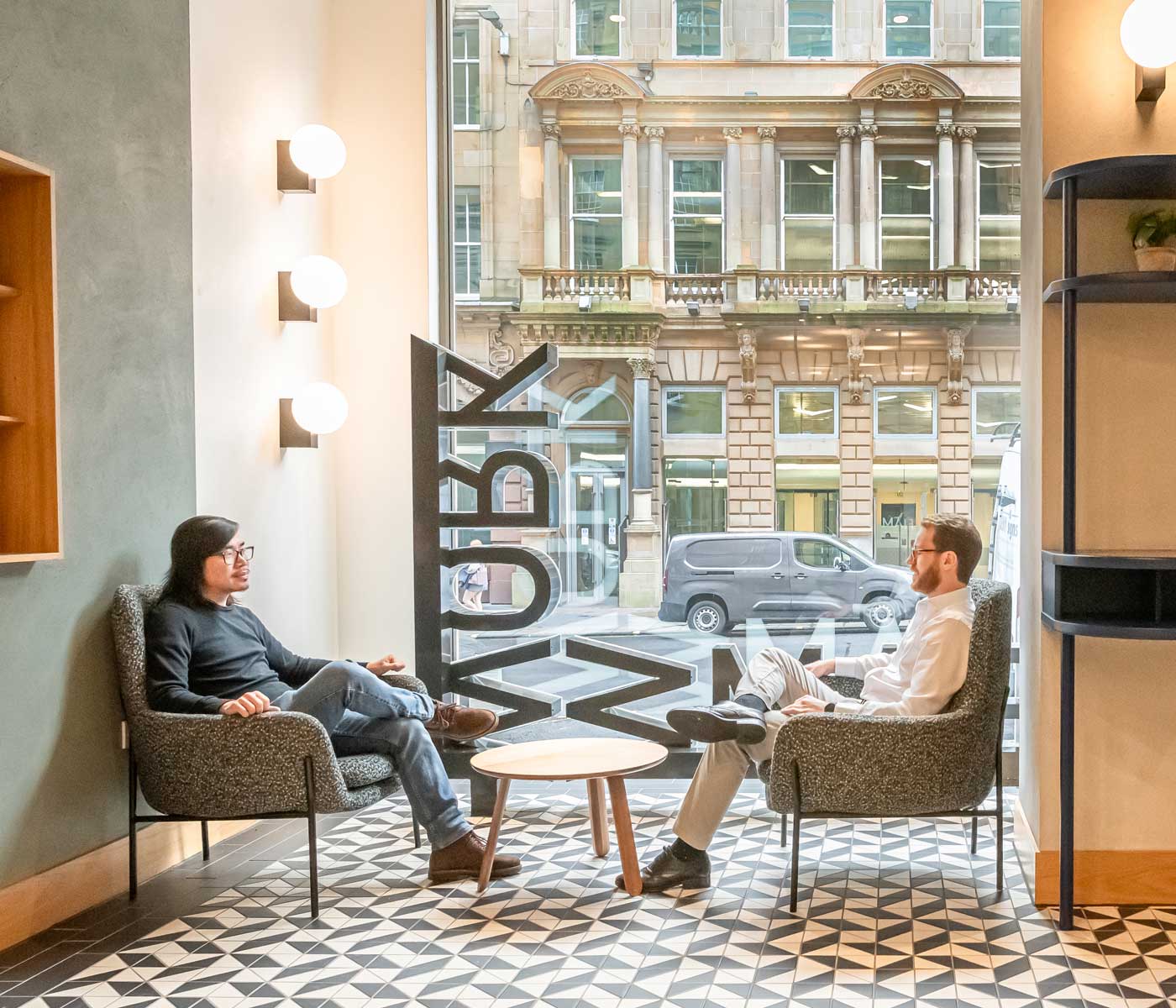
In the Frame
On entering Framework the buzzy vibe is immediately apparent. Take a left into the new reception area where high quality stylish finishes and contemporary furniture create a memorable initial impression and an ideal spot to take a break.
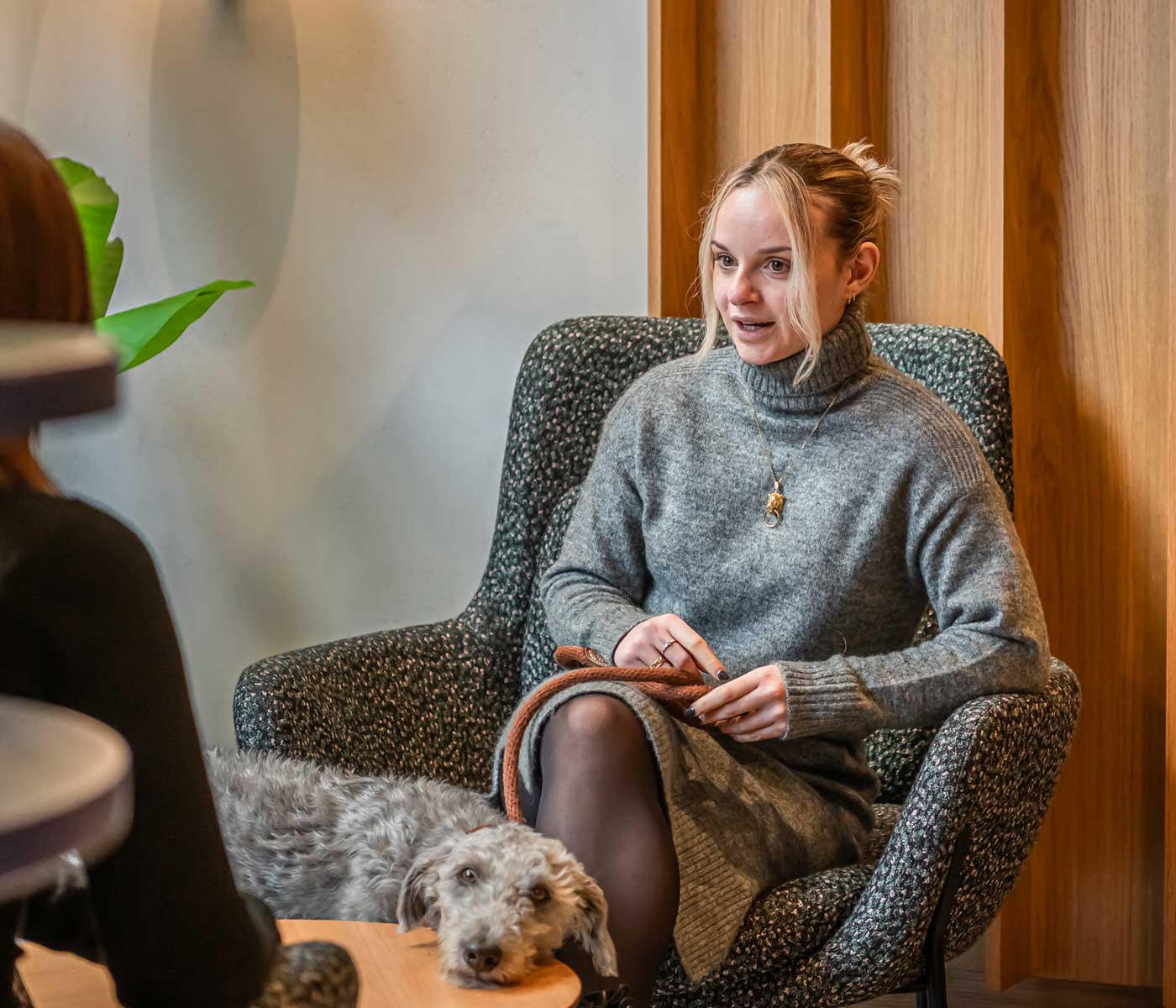
Bright Side
- New entrance & shopfronts
- New reception & seating area
- Interactive directory & access control
- Exposed, painted concrete ceiling
- VRF Air Conditioning
- Suspended LED lighting with ceiling rafts
- Underfloor trunking & floor boxes
- Contemporary floor coverings
- Dedicated male and female toilets
- 9 car parking spaces
- EPC – C
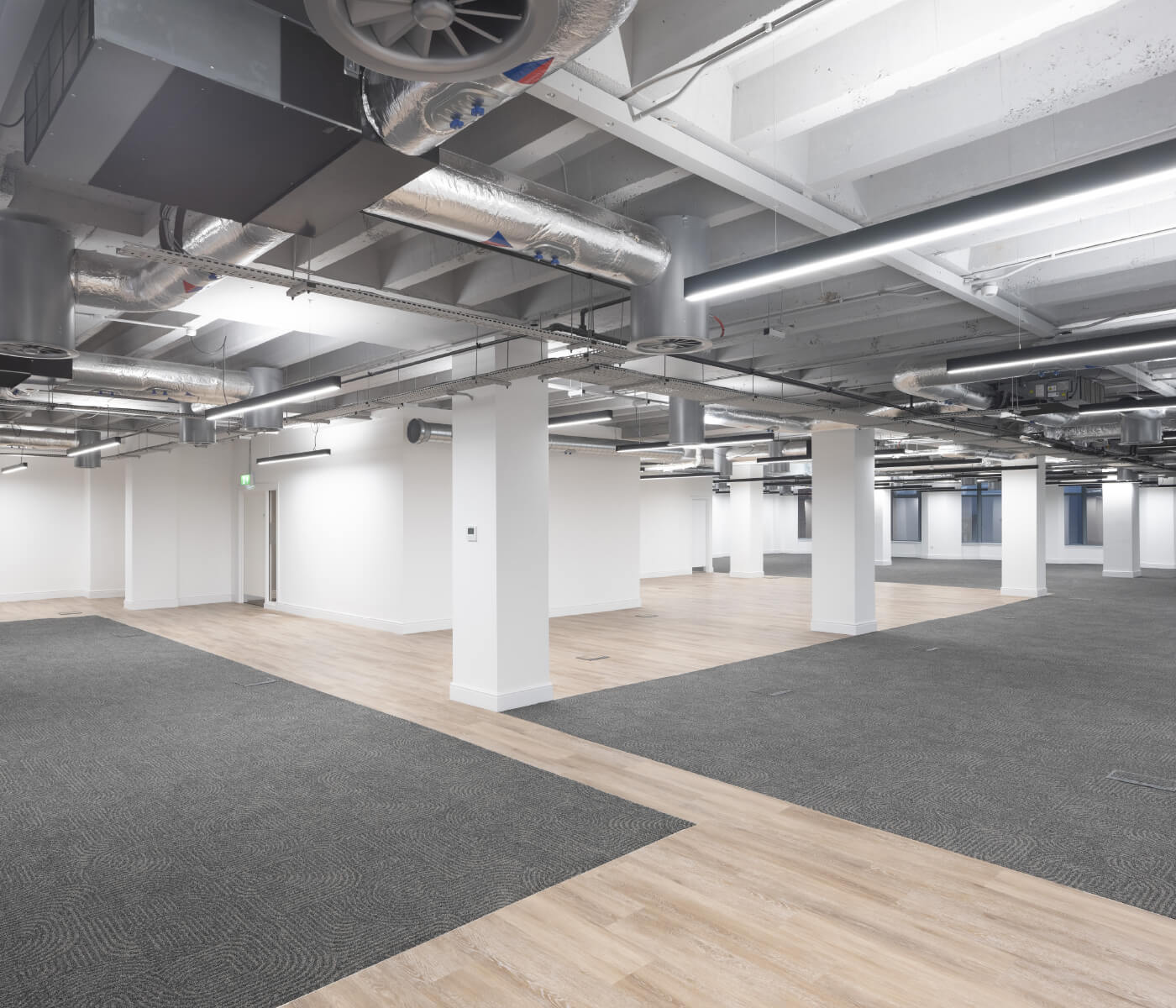

Meet the
Tenants
